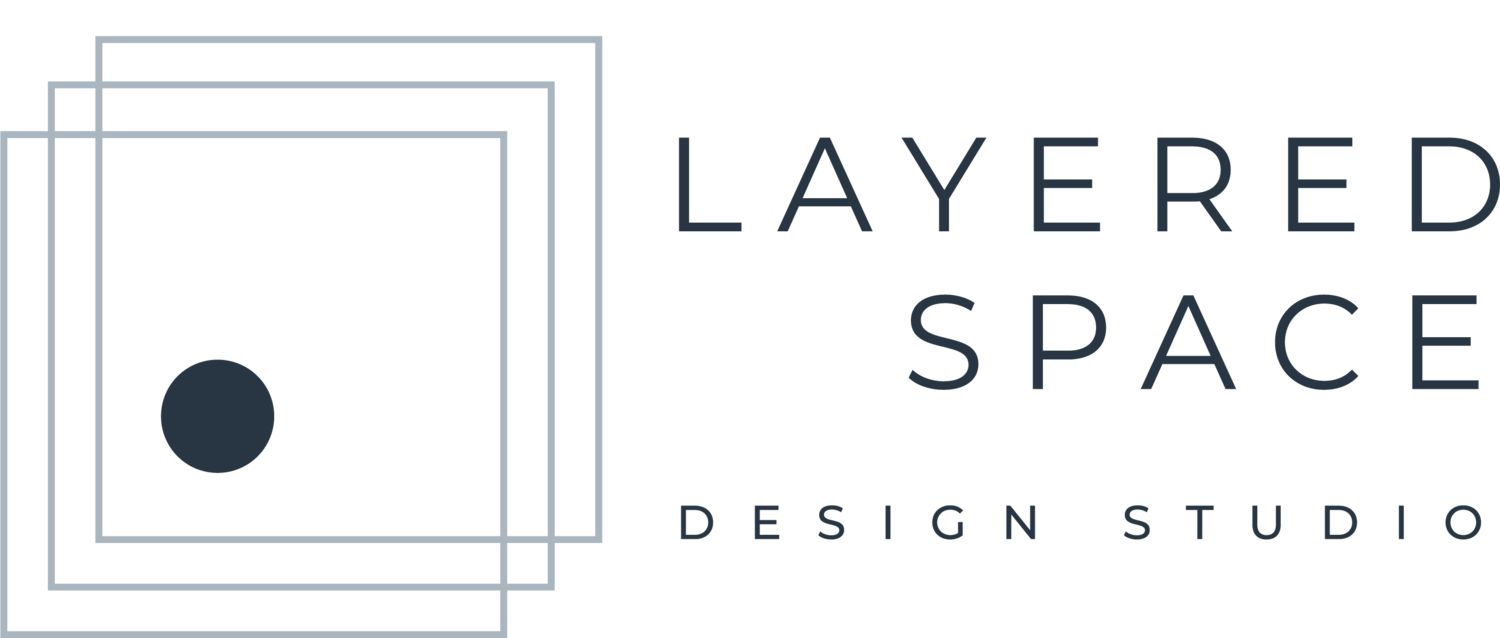A classic 1940’s fibro shack embraced and reconfigured.
With a desire to keep its understated street appeal but enlarge the interior floor area, a collaboration with architect Mike Vail and John Van Building Services produced a surprising ‘Tardis’ effect for the owners. Maximising its northern aspect, with views of the Illawarra Escarpment, biophilic design principles were used to connect the interior with the exterior landscape.
The play of light on angled ceiling voids provides interest to the white interior canvas. Materials selected offer variation in textures due to natural features and methods of application. A simple palette of recycled hardwood, concrete, stone and tonal blues used throughout the home evokes a warm and inviting space.
A successful spatial resolution was achieved for this original home, providing the owners with a variety of stunning and peaceful spaces.
Photographs by Sallie Moffatt.



